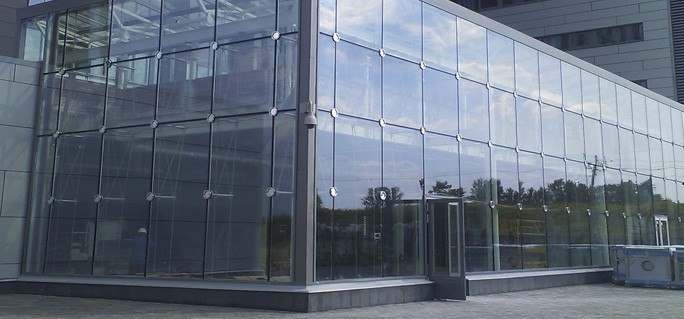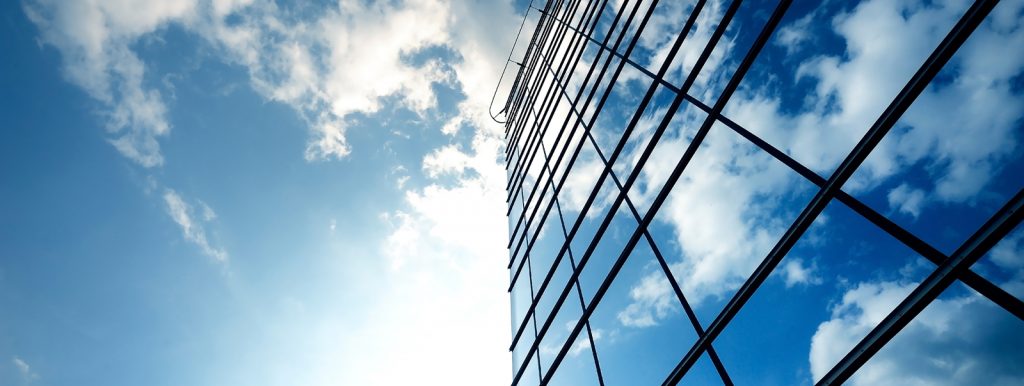In our perception of architecture, the external appearance of the building plays a major role. Planned convenience, exquisiteness of engineering and reliability of design solutions are not realized from the first view, but the beauty of the façade makes an impression at first sight. Façade structures are the hallmark of the building, the focus of the architect’s creative thought; they reflect the author’s basic aesthetic and compositional principles.
BASIC FUNCTION
The main natural factors affecting the preservation of façades: strong temperature fluctuations can cause cracking, wind and precipitation can lead to the complete destruction of the facade, humidity can lead to corrosion and decay, ultraviolet solar radiation discolours the facade, the destruction process is accelerated under adverse environmental conditions.
Today, a variety of facade structures are used in construction. They can be conditionally divided into several groups: single-layer (stone, brick, wood, plaster), with the use of external cladding (slab materials, facing brick, all types of lining, etc.), multi-layer facade systems. In addition, a distinction is made between traditional and modern facades. The former consist of natural components and have a long history of use (for example, plaster – over 4000 years). The history of modern is no more than 150 years old. They use artificial materials or derivatives from natural ones. Their development is associated with technical progress in the construction and chemical fields, as well as with the increased requirements for thermal insulation of buildings. Energy has never had such an impact on architecture as it does today. The tasks of energy conservation and reduction of thermal pollution of the environment have become a determining factor in the evolution of facade systems in recent decades.
Facades are becoming hi-tech thermal insulation systems that have incorporated all the achievements of materials science, heat engineering and structural mechanics. The traditional methods of finishing with the help of paints and varnishes and decorative plasters have been replaced by new ones that meet the increased requirements for the operational properties of coatings and are capable of dramatically reducing the energy consumption of buildings by increasing the thermal insulation qualities.
HEAT LOSS AND ENERGY SAVING
It is known that heat losses in residential buildings occur not only due to walls, but it is the external fences that are traditionally considered their main cause. Even for low-rise buildings, this value reaches 35% of the total losses. In multi-storey buildings, it can reach 60–80%. The materials which are used also affect the amount of heat loss. Water significantly reduces thermal resistance, therefore, the enclosing structures must be reliably protected from precipitation. At the same time, they must ensure effective removal of excess moisture from the room. The house is not a space station, it cannot be sealed. Moreover, the durability of the structure and the comfort of staying in the building directly depend on how well its walls “breathe”. The designers are faced with a difficult task – to create such a wall structure, which, with significant strength, would provide an effective transfer of water vapor from the room to the outside and at the same time a barrier to external moisture, as well as high thermal resistance. Only the coordinated work of the whole “pie” will give optimal results. The required thickness of each layer and their combinatorial nature are determined by the heat engineering calculation, which takes into account such factors as the location of the house, its purpose and configuration, number of floors, orientation to the cardinal points.









